Shed Project, 02-07-2001
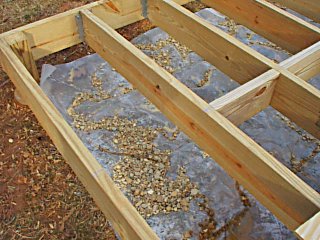
Preparing to put the floor on: I needed to install blocking made from 2x8s between the joists every 4 ft (at the end of a sheet of plywood). This supports the plywood and keeps the joists from twisting.
I lined the ground under the shed with heavy plastic and covered with a light cover of gravel to keep it from blowing away while I'm worked on the shed
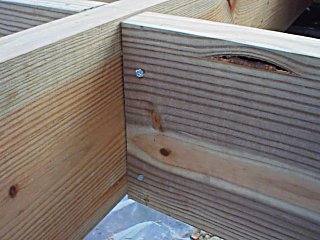
I installed the blocking every-other block. This way I could drive nails straight into the ends of the firt block I installed since the area between the joists was open. To do the rest of the blocking I had to drive nails in at an angle from each side.
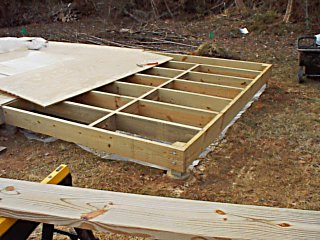
A sheet of plywood being positioned on the joists & blocks. Always place the flooring with factory cut ends touching each other. This will make the tightest fitting floor. I made all my cuts of the side of the floor and attached each piece before I cut it making sure not to cut into the perimeter 2x8s.
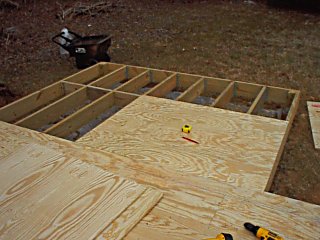
The previous piece in place, nailed down and cut.
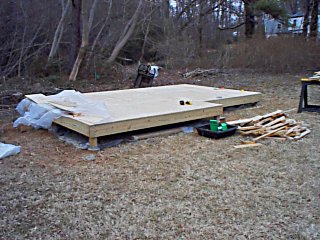
The floor complete in a picture from the porch.
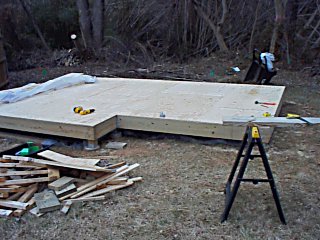
Another view of the complete floor from the right/front.





